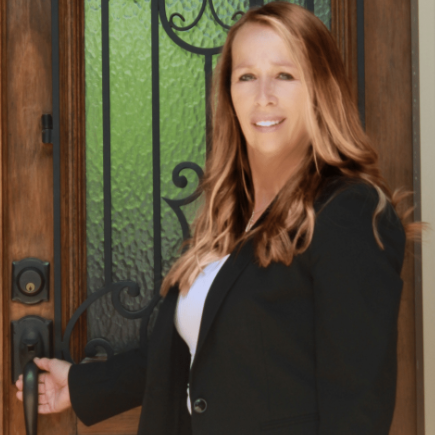For more information regarding the value of a property, please contact us for a free consultation.
4451 Manor Hill DR Union City, GA 30291
Want to know what your home might be worth? Contact us for a FREE valuation!

Our team is ready to help you sell your home for the highest possible price ASAP
Key Details
Sold Price $292,990
Property Type Townhouse
Sub Type Townhouse
Listing Status Sold
Purchase Type For Sale
Square Footage 1,877 sqft
Price per Sqft $156
Subdivision Pointe Park
MLS Listing ID 10549870
Style A-Frame,Craftsman
Bedrooms 4
Full Baths 2
Half Baths 1
HOA Fees $300
Year Built 2025
Annual Tax Amount $1
Tax Year 2025
Property Sub-Type Townhouse
Property Description
Union City, GA is now home to 4451 Manor Hill Drive, one of our popular Sudbury townhomes in the new Pointe Park community! This two-story plan features either 3 or 4 bedrooms and 2.5 bathrooms in 1,877 square feet along with a 2-car garage. As you step off the front porch, a long foyer welcomes you and leads into the main living area. A large family room, with a sleek electric fireplace mounted on the wall, is the perfect place for family and friends to gather or for a quiet night with a book or movie. The family room flows seamlessly into the well-appointed kitchen with a center island, granite countertops, subway tile backsplash, shaker-style cabinetry, and stainless-steel appliances. A dining area directly off the kitchen provides space for a dining table and opens onto the back deck or patio. There is also a half bathroom tucked away on the first floor. Up the stairs you'll turn from the landing into the primary suite. A spacious bedroom is complimented by the en suite bathroom featuring a separate tub and shower, dual vanity, water closet, linen closet, and a roomy walk-in closet. Across the landing you'll be led into a loft area on the 3-bedroom plan. 2 secondary bedrooms, the laundry room, and an additional bathroom, also with dual vanity, round out the upper floor. Our team at Pointe Park would love to help you make 4451 Manor Hill Drive your new home!
Location
State GA
County Fulton
Interior
Heating Electric, Zoned
Cooling Electric, Zoned
Flooring Carpet, Hardwood, Vinyl
Laundry Upper Level
Exterior
Parking Features Garage, Garage Door Opener
Community Features Clubhouse, Playground, Pool, Sidewalks, Street Lights
Utilities Available Cable Available, Electricity Available, Phone Available, Underground Utilities
View Y/N No
Roof Type Composition
Building
Lot Description Corner Lot
Foundation Slab
Sewer Public Sewer
Water Public
Structure Type Other
New Construction Yes
Schools
Elementary Schools Renaissance
Middle Schools Renaissance
High Schools Langston Hughes
Others
Acceptable Financing Cash, Conventional, FHA, VA Loan
Listing Terms Cash, Conventional, FHA, VA Loan
Special Listing Condition Under Construction
Read Less

© 2025 Georgia Multiple Listing Service. All Rights Reserved.
GET MORE INFORMATION

North Georgia Homes For Sale By City
- All North Georgia Homes For Sale
- Atlanta Homes for Sale
- Alpharetta Homes for Sale
- Braselton Homes For Sale
- Buford Homes For Sale
- Canton Homes For Sale
- Chestatee Homes For Sale
- Clermont Homes For Sale
- Cleveland GA Homes For Sale
- Cumming Homes for Sale HOT
- Dacula Homes For Sale HOT
- Dahlonega Homes For Sale HOT
- Dawsonville Homes For Sale HOT
- Duluth Homes For Sale
- Dunwoody Homes For Sale
- Flowery Branch Homes For Sale
- Gainesville Homes For Sale
- Helen Homes For Sale
- Hoschton Homes For Sale
- Johns Creek, GA Real Estate & Homes For Sale
- Lake Lanier Homes For Sale
- Lake Burton Homes For Sale
- Lawrenceville Homes For Sale
- Lula Homes For Sale
- Milton Homes For Sale
- Rosewell Homes For Sale
- Sandy Springs, GA Real Estate & Homes For Sale
- Suwanee Homes For Sale
- Tuxedo Park Homes For Sale



