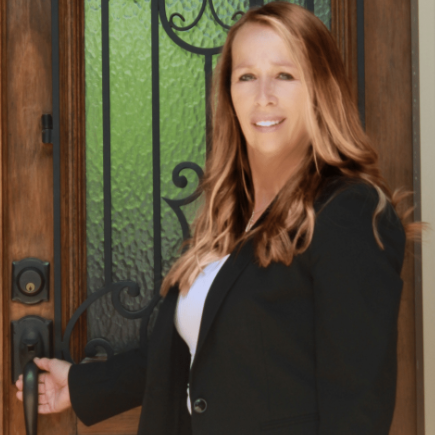For more information regarding the value of a property, please contact us for a free consultation.
4189 Brookmont WAY Auburn, GA 30011
Want to know what your home might be worth? Contact us for a FREE valuation!

Our team is ready to help you sell your home for the highest possible price ASAP
Key Details
Sold Price $650,000
Property Type Single Family Home
Sub Type Single Family Residence
Listing Status Sold
Purchase Type For Sale
Square Footage 3,935 sqft
Price per Sqft $165
Subdivision Preserve At Brookmont
MLS Listing ID 10546880
Style Brick 4 Side,Other
Bedrooms 5
Full Baths 4
HOA Fees $650
Year Built 2022
Annual Tax Amount $8,911
Tax Year 23
Lot Size 8,276 Sqft
Property Sub-Type Single Family Residence
Property Description
Immaculate, Award-Winning Builder-Owned Home Loaded with Upgrades! Located on a private lot that backs up to woods. This stunning, meticulously maintained home offers luxury, comfort, and thoughtful design at every turn. The main level features a private study with French doors and transom windows, a formal dining room with elegant custom trim, and EVP flooring throughout. The gourmet kitchen is a chef's dream-complete with an oversized island with granite countertops, a walk-in pantry, double ovens, a massive built-in refrigerator, and a convenient butler's pantry. The inviting family room boasts a striking cedar fireplace and flows into the spacious breakfast room with oversized windows that flood the space with natural light. Also includes a bedroom with a full bath on the main floor. A stained oak staircase leads to the upper level, where you'll find a luxurious owner's suite with a custom double tray ceiling. The spa-like ensuite bathroom includes a 7-foot walk-in tile shower with dual shower heads and a corner tile seat, and a massive walk-in closet featuring custom-built-ins and an oversized center island with drawers. Upstairs also offers a large loft-perfect for movie nights, game days, or a home office-plus generous secondary bedrooms. Step outside to enjoy a screened-in back porch, grilling pad, and custom brick bench-ideal for entertaining. This home features a painted brick exterior and is located in a top-rated school district with easy access to Parks, Shopping, Dining, and minutes away from I-85. A true showcase property that blends elegance and functionality!
Location
State GA
County Gwinnett
Interior
Heating Dual, Natural Gas
Cooling Ceiling Fan(s), Central Air, Dual
Flooring Other
Fireplaces Number 1
Laundry Upper Level
Exterior
Parking Features Garage, Attached, Garage Door Opener
Community Features Pool, Shared Dock
Utilities Available Electricity Available, High Speed Internet, Natural Gas Available, Water Available
View Y/N No
Roof Type Other
Building
Lot Description Level, Private
Sewer Public Sewer
Water Public
Structure Type Other
New Construction No
Schools
Elementary Schools Duncan Creek
Middle Schools Frank N Osborne
High Schools Mill Creek
Others
Special Listing Condition Resale
Read Less

© 2025 Georgia Multiple Listing Service. All Rights Reserved.
GET MORE INFORMATION

North Georgia Homes For Sale By City
- All North Georgia Homes For Sale
- Atlanta Homes for Sale
- Alpharetta Homes for Sale
- Braselton Homes For Sale
- Buford Homes For Sale
- Canton Homes For Sale
- Chestatee Homes For Sale
- Clermont Homes For Sale
- Cleveland GA Homes For Sale
- Cumming Homes for Sale HOT
- Dacula Homes For Sale HOT
- Dahlonega Homes For Sale HOT
- Dawsonville Homes For Sale HOT
- Duluth Homes For Sale
- Dunwoody Homes For Sale
- Flowery Branch Homes For Sale
- Gainesville Homes For Sale
- Helen Homes For Sale
- Hoschton Homes For Sale
- Johns Creek, GA Real Estate & Homes For Sale
- Lake Lanier Homes For Sale
- Lake Burton Homes For Sale
- Lawrenceville Homes For Sale
- Lula Homes For Sale
- Milton Homes For Sale
- Rosewell Homes For Sale
- Sandy Springs, GA Real Estate & Homes For Sale
- Suwanee Homes For Sale
- Tuxedo Park Homes For Sale



