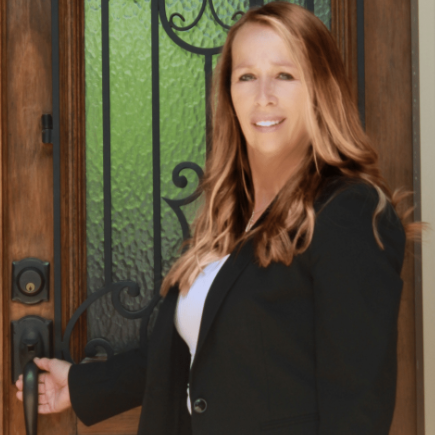For more information regarding the value of a property, please contact us for a free consultation.
1900 Sanborne WAY Dacula, GA 30019
Want to know what your home might be worth? Contact us for a FREE valuation!

Our team is ready to help you sell your home for the highest possible price ASAP
Key Details
Sold Price $642,500
Property Type Single Family Home
Sub Type Single Family Residence
Listing Status Sold
Purchase Type For Sale
Square Footage 3,104 sqft
Price per Sqft $206
Subdivision Hamilton Mill
MLS Listing ID 10476506
Style Brick Front,Traditional
Bedrooms 5
Full Baths 3
HOA Fees $1,200
Year Built 2002
Annual Tax Amount $5,796
Tax Year 2024
Lot Size 0.260 Acres
Property Sub-Type Single Family Residence
Property Description
Brick traditional w/architectural roof on a prime cul-de-sac lot in Hamilton Mill! Tastefully updated with FRESH neutral paint colors, NEW carpet upstairs and NEW site-finished hardwoods on main level, staircase & upper hallway. Two-story foyer flanked by Study and Formal Dining Rooms. Extensive trim package throughout. Guest Bedroom on main w/full bath. Soaring two-story great room w/bowed wall of windows views the renovated white island kitchen w/quartz counters, stylish tile backsplash, under counter lighting, walk-in pantry and new SS appliances including gas cooking. Primary suite w/his & her closets, jetted tub and separate tile shower. Upstairs laundry w/new flooring. 3 upstairs secondary bedrooms share a bath with double vanity. Full daylight basement w/bowed wall of windows is stubbed for full bath and has access to rear stone patio. Deck overlooks the level, sodded backyard w/irrigation.
Location
State GA
County Gwinnett
Rooms
Dining Room Separate Room
Interior
Heating Forced Air, Natural Gas, Zoned
Cooling Ceiling Fan(s), Central Air, Electric, Zoned
Flooring Carpet, Hardwood, Other
Fireplaces Number 1
Fireplaces Type Factory Built, Gas Starter
Laundry Other, Upper Level
Exterior
Exterior Feature Other
Parking Features Garage, Attached, Kitchen Level, Garage Door Opener
Community Features Clubhouse, Fitness Center, Golf, Lake, Playground, Pool, Sidewalks, Street Lights, Tennis Court(s)
Utilities Available Cable Available, Electricity Available, High Speed Internet, Natural Gas Available, Phone Available, Sewer Available, Underground Utilities, Water Available
Waterfront Description Creek
View Y/N No
Roof Type Composition
Building
Lot Description Cul-De-Sac, Level
Sewer Public Sewer
Water Public
Structure Type Other
New Construction No
Schools
Elementary Schools Pucketts Mill
Middle Schools Frank N Osborne
High Schools Mill Creek
Others
Special Listing Condition Updated/Remodeled
Read Less

© 2025 Georgia Multiple Listing Service. All Rights Reserved.
GET MORE INFORMATION

North Georgia Homes For Sale By City
- All North Georgia Homes For Sale
- Atlanta Homes for Sale
- Alpharetta Homes for Sale
- Braselton Homes For Sale
- Buford Homes For Sale
- Canton Homes For Sale
- Chestatee Homes For Sale
- Clermont Homes For Sale
- Cleveland GA Homes For Sale
- Cumming Homes for Sale HOT
- Dacula Homes For Sale HOT
- Dahlonega Homes For Sale HOT
- Dawsonville Homes For Sale HOT
- Duluth Homes For Sale
- Dunwoody Homes For Sale
- Flowery Branch Homes For Sale
- Gainesville Homes For Sale
- Helen Homes For Sale
- Hoschton Homes For Sale
- Johns Creek, GA Real Estate & Homes For Sale
- Lake Lanier Homes For Sale
- Lake Burton Homes For Sale
- Lawrenceville Homes For Sale
- Lula Homes For Sale
- Milton Homes For Sale
- Rosewell Homes For Sale
- Sandy Springs, GA Real Estate & Homes For Sale
- Suwanee Homes For Sale
- Tuxedo Park Homes For Sale



