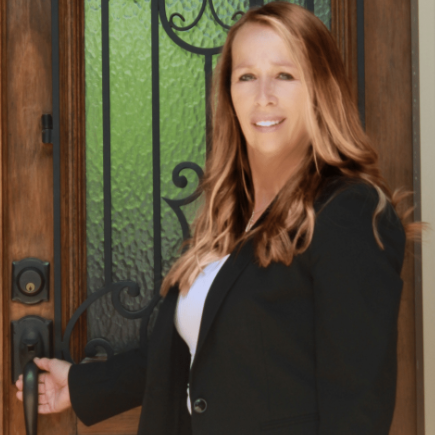For more information regarding the value of a property, please contact us for a free consultation.
1446 Auburn Glen RD Dacula, GA 30019
Want to know what your home might be worth? Contact us for a FREE valuation!

Our team is ready to help you sell your home for the highest possible price ASAP
Key Details
Sold Price $631,990
Property Type Single Family Home
Sub Type Single Family Residence
Listing Status Sold
Purchase Type For Sale
Subdivision Auburn Glen
MLS Listing ID 10571039
Style Brick 3 Side,Craftsman,Traditional
Bedrooms 5
Full Baths 4
Half Baths 1
HOA Fees $1,224
Year Built 2025
Tax Year 2024
Lot Size 7,405 Sqft
Property Sub-Type Single Family Residence
Property Description
REPRESENTATIVE PHOTOS ADDED. New Construction - July Completion! Welcome to the Sumner plan in Auburn Glen, a new build designed with both comfort and style in mind. From the foyer, you'll find a flex room and a private study, perfect for work or relaxation. The open-concept main floor features a gathering room that flows effortlessly into the kitchen, offering ample cabinet space, a chef-inspired island, and a walk-in pantry. The casual dining area showcases scenic views of the patio and backyard. A secondary bedroom with a full bath is tucked off the gathering room for added convenience. Upstairs, a spacious loft, three secondary bedrooms, and two full baths provide room for everyone. The primary suite is a standout, with a spa-like bath, dual sinks, a walk-in shower, and an oversized closet that connects directly to the laundry room for ultimate ease. Structural options added include: tub with a separate shower in the primary bathroom, open staircase rails, LVP stair treads, and covered back patio. MLS#10571039
Location
State GA
County Gwinnett
Interior
Heating Central, Zoned
Cooling Ceiling Fan(s), Central Air
Flooring Carpet, Tile, Vinyl
Fireplaces Number 1
Fireplaces Type Family Room
Laundry Upper Level
Exterior
Parking Features Garage, Kitchen Level, Garage Door Opener
Garage Spaces 2.0
Community Features Pool, Sidewalks, Street Lights, Walk To Schools
Utilities Available Cable Available, Electricity Available, Natural Gas Available, Phone Available, Sewer Available, Underground Utilities
View Y/N No
Roof Type Composition
Building
Lot Description Private
Foundation Slab
Sewer Public Sewer
Water Public
Structure Type Brick,Other
New Construction Yes
Schools
Elementary Schools Fort Daniel
Middle Schools Frank N Osborne
High Schools Mill Creek
Others
Acceptable Financing Cash, Conventional, FHA, VA Loan
Listing Terms Cash, Conventional, FHA, VA Loan
Special Listing Condition Under Construction
Read Less

© 2025 Georgia Multiple Listing Service. All Rights Reserved.
GET MORE INFORMATION

North Georgia Homes For Sale By City
- All North Georgia Homes For Sale
- Atlanta Homes for Sale
- Alpharetta Homes for Sale
- Braselton Homes For Sale
- Buford Homes For Sale
- Canton Homes For Sale
- Chestatee Homes For Sale
- Clermont Homes For Sale
- Cleveland GA Homes For Sale
- Cumming Homes for Sale HOT
- Dacula Homes For Sale HOT
- Dahlonega Homes For Sale HOT
- Dawsonville Homes For Sale HOT
- Duluth Homes For Sale
- Dunwoody Homes For Sale
- Flowery Branch Homes For Sale
- Gainesville Homes For Sale
- Helen Homes For Sale
- Hoschton Homes For Sale
- Johns Creek, GA Real Estate & Homes For Sale
- Lake Lanier Homes For Sale
- Lake Burton Homes For Sale
- Lawrenceville Homes For Sale
- Lula Homes For Sale
- Milton Homes For Sale
- Rosewell Homes For Sale
- Sandy Springs, GA Real Estate & Homes For Sale
- Suwanee Homes For Sale
- Tuxedo Park Homes For Sale



