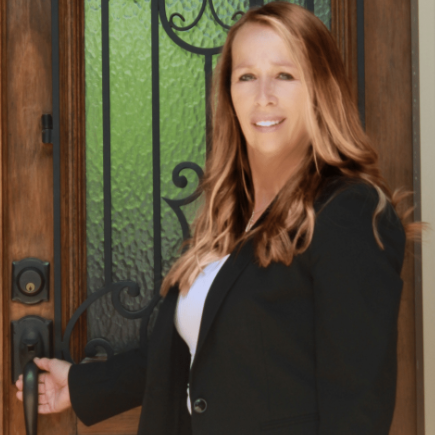For more information regarding the value of a property, please contact us for a free consultation.
3642 Lake Estates WAY Atlanta, GA 30349
Want to know what your home might be worth? Contact us for a FREE valuation!

Our team is ready to help you sell your home for the highest possible price ASAP
Key Details
Sold Price $649,000
Property Type Single Family Home
Sub Type Single Family Residence
Listing Status Sold
Purchase Type For Sale
Square Footage 5,000 sqft
Price per Sqft $129
Subdivision Lakeside Preserve
MLS Listing ID 10531692
Style Traditional
Bedrooms 6
Full Baths 5
Half Baths 1
HOA Fees $100
Year Built 2010
Annual Tax Amount $6,197
Tax Year 2024
Lot Size 0.280 Acres
Property Sub-Type Single Family Residence
Property Description
Beautiful 3-Story Estate in Lakeside Preserve - Perfect for Growing Families! Welcome to your dream family home in the exclusive Lakeside Preserve community! This spectacular 6-bedroom, 5.5-bath estate-style residence offer ample room of thoughtfully designed living space across three spacious levels-ideal for large or multigenerational families. Step inside to stunning hardwood floors, granite countertops, stainless steel appliances, elegant crown molding, and detailed tray and coffered ceilings throughout. The heart of the home is the impressive 2-story family room, featuring a dramatic wall of windows that floods the space with natural daylight, creating a warm and welcoming environment for everyday living and family gatherings. The main level also features a formal living room with charming bay windows, a coffered ceiling dining area, and a convenient guest bedroom with a private en-suite bath-perfect for in-laws or visitors. Upstairs, retreat to the luxurious master suite with a cozy dual-sided fireplace, separate sitting room, and a spa-like bath complete with soaking tub and separate shower. The private third level offers a spacious media/playroom and two large secondary bedrooms, each with their own full bath-ideal for teens, guests, or a dedicated homework/study space. Enjoy the practicality of a 3-car garage, providing plenty of room for vehicles, bikes, and storage. The community is packed with resort-style amenities, including a clubhouse, pool, tennis and more-perfect for active families looking for both relaxation and recreation. Don't miss this rare opportunity to own a bright, beautiful, and functional home designed with your family in mind. Schedule your private tour today!
Location
State GA
County Fulton
Rooms
Dining Room Separate Room
Interior
Heating Forced Air
Cooling Heat Pump
Flooring Carpet, Hardwood, Tile
Fireplaces Number 2
Laundry Upper Level
Exterior
Parking Features Garage, Off Street
Garage Spaces 4.0
Pool In Ground
Community Features Clubhouse, Pool, Tennis Court(s), Fitness Center, Lake, Playground, Sidewalks
Utilities Available Underground Utilities, Cable Available, Electricity Available, Natural Gas Available, Phone Available, Sewer Available, Water Available
View Y/N Yes
View City
Roof Type Composition
Building
Lot Description Level
Foundation Slab
Sewer Public Sewer
Water Public
Structure Type Stone
New Construction No
Schools
Elementary Schools Wolf Creek
Middle Schools Sandtown
High Schools Westlake
Others
Acceptable Financing Cash, Conventional, FHA, VA Loan, Other
Listing Terms Cash, Conventional, FHA, VA Loan, Other
Special Listing Condition Resale
Read Less

© 2025 Georgia Multiple Listing Service. All Rights Reserved.
GET MORE INFORMATION

North Georgia Homes For Sale By City
- All North Georgia Homes For Sale
- Atlanta Homes for Sale
- Alpharetta Homes for Sale
- Braselton Homes For Sale
- Buford Homes For Sale
- Canton Homes For Sale
- Chestatee Homes For Sale
- Clermont Homes For Sale
- Cleveland GA Homes For Sale
- Cumming Homes for Sale HOT
- Dacula Homes For Sale HOT
- Dahlonega Homes For Sale HOT
- Dawsonville Homes For Sale HOT
- Duluth Homes For Sale
- Dunwoody Homes For Sale
- Flowery Branch Homes For Sale
- Gainesville Homes For Sale
- Helen Homes For Sale
- Hoschton Homes For Sale
- Johns Creek, GA Real Estate & Homes For Sale
- Lake Lanier Homes For Sale
- Lake Burton Homes For Sale
- Lawrenceville Homes For Sale
- Lula Homes For Sale
- Milton Homes For Sale
- Rosewell Homes For Sale
- Sandy Springs, GA Real Estate & Homes For Sale
- Suwanee Homes For Sale
- Tuxedo Park Homes For Sale



