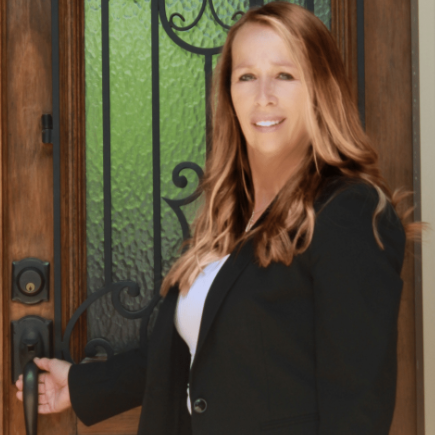For more information regarding the value of a property, please contact us for a free consultation.
1952 SUGARSTONE DR Lawrenceville, GA 30043
Want to know what your home might be worth? Contact us for a FREE valuation!

Our team is ready to help you sell your home for the highest possible price ASAP
Key Details
Sold Price $989,900
Property Type Single Family Home
Sub Type Single Family Residence
Listing Status Sold
Purchase Type For Sale
Square Footage 5,994 sqft
Price per Sqft $165
Subdivision Sugarloaf Springs
MLS Listing ID 10541204
Style Brick 3 Side,Traditional
Bedrooms 6
Full Baths 5
Half Baths 1
HOA Fees $825
Year Built 1999
Annual Tax Amount $10,227
Tax Year 2024
Lot Size 0.340 Acres
Property Sub-Type Single Family Residence
Property Description
Sophisticated & Timeless renovation in the highly desirable Sugarloaf Springs community-just minutes from Sugarloaf Mills & I-85. Perfectly positioned on a private lot across from top-tier amenities, this elegant home offers a grand 2-story foyer, formal living & dining rooms, and a sun-drenched fireside family room. The showstopping gourmet kitchen boasts an oversized island, upgraded cabinetry, and premium stainless appliances. Main level includes an en-suite bedroom, stylish powder room, and spacious laundry with storage and utility sink. Upstairs features a lavish primary suite with fireplace, dual walk-in closets, spa-like bath with soaking tub, oversized shower, and dual vanities. Additional bedrooms include another en-suite and a shared double vanity bath. The terrace level offers a full in-law suite with kitchen, media room, and flexible living space. All major systems and roof are under 5 years old. Newly installed irrigation system and gutters. Move-in ready luxury!
Location
State GA
County Gwinnett
Rooms
Dining Room Seats 12+
Interior
Heating Forced Air, Natural Gas
Cooling Ceiling Fan(s), Central Air
Flooring Hardwood, Other, Tile
Fireplaces Number 2
Fireplaces Type Factory Built, Family Room, Gas Log, Gas Starter, Master Bedroom
Equipment Home Theater
Laundry Other
Exterior
Parking Features Garage
Garage Spaces 3.0
Fence Back Yard, Privacy
Community Features Playground, Pool, Sidewalks, Street Lights, Tennis Court(s), Walk To Schools, Near Shopping
Utilities Available Cable Available, Electricity Available, High Speed Internet, Natural Gas Available, Underground Utilities, Water Available
View Y/N No
Roof Type Composition
Building
Lot Description Private
Sewer Public Sewer
Water Public
Structure Type Concrete
New Construction No
Schools
Elementary Schools Jackson
Middle Schools Northbrook
High Schools Peachtree Ridge
Others
Acceptable Financing 1031 Exchange, Cash, Conventional, FHA, VA Loan
Listing Terms 1031 Exchange, Cash, Conventional, FHA, VA Loan
Special Listing Condition Resale
Read Less

© 2025 Georgia Multiple Listing Service. All Rights Reserved.
GET MORE INFORMATION

North Georgia Homes For Sale By City
- All North Georgia Homes For Sale
- Atlanta Homes for Sale
- Alpharetta Homes for Sale
- Braselton Homes For Sale
- Buford Homes For Sale
- Canton Homes For Sale
- Chestatee Homes For Sale
- Clermont Homes For Sale
- Cleveland GA Homes For Sale
- Cumming Homes for Sale HOT
- Dacula Homes For Sale HOT
- Dahlonega Homes For Sale HOT
- Dawsonville Homes For Sale HOT
- Duluth Homes For Sale
- Dunwoody Homes For Sale
- Flowery Branch Homes For Sale
- Gainesville Homes For Sale
- Helen Homes For Sale
- Hoschton Homes For Sale
- Johns Creek, GA Real Estate & Homes For Sale
- Lake Lanier Homes For Sale
- Lake Burton Homes For Sale
- Lawrenceville Homes For Sale
- Lula Homes For Sale
- Milton Homes For Sale
- Rosewell Homes For Sale
- Sandy Springs, GA Real Estate & Homes For Sale
- Suwanee Homes For Sale
- Tuxedo Park Homes For Sale



