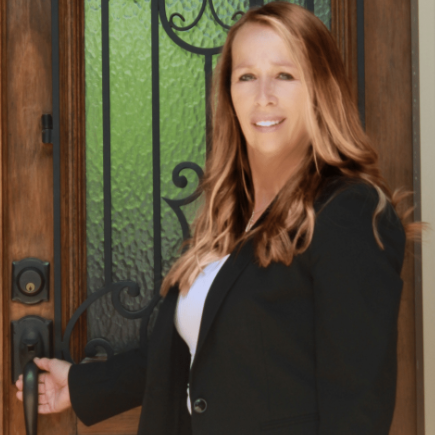For more information regarding the value of a property, please contact us for a free consultation.
147 Wynnfield BLVD Mcdonough, GA 30252
Want to know what your home might be worth? Contact us for a FREE valuation!

Our team is ready to help you sell your home for the highest possible price ASAP
Key Details
Sold Price $420,000
Property Type Single Family Home
Sub Type Single Family Residence
Listing Status Sold
Purchase Type For Sale
Square Footage 3,449 sqft
Price per Sqft $121
Subdivision Wynnfield Plantation
MLS Listing ID 10398273
Style Brick 4 Side,Ranch,Traditional
Bedrooms 5
Full Baths 3
Year Built 1999
Annual Tax Amount $4,636
Tax Year 2019
Lot Size 0.750 Acres
Property Sub-Type Single Family Residence
Property Description
Reduced!!!! Seller to pay $13,500 in closing costs with full price offer, UC by 1/30 & close by 2/25! Extra $1,500 lender credit, with preferred lender and UC by 1/30 & close by 2/25!! Beautiful 5 bedroom 3 bath home with complete in-law suite or potential rental space! UNION GROVE SCHOOL DISTRICT!! 4 bedrooms, 2 full baths, living room, dining room, laundry room and eat-in kitchen on the main floor. 1 bedroom, 1 handicap accessible bathroom, large kitchen, dining area, living room, laundry room and screened in porch downstairs!! Private drive, carport and entrance to in-law suite. Fenced in back yard with privacy fencing across the front and side. Lots of room for kids to run and play. 2 car garage. This home is a must see, it has been well cared for!! Newer roof (7yrs old) & hot water heater (5yrs old). Septic Tank just serviced in January 2024. Downstairs washer/dryer/gas stove & dishwasher staying with home. Upstairs dishwasher & stove staying.
Location
State GA
County Henry
Rooms
Dining Room Separate Room
Interior
Heating Natural Gas, Central
Cooling Electric, Ceiling Fan(s), Central Air
Flooring Carpet, Hardwood, Tile
Fireplaces Number 1
Fireplaces Type Family Room, Factory Built
Laundry In Basement, Mud Room
Exterior
Parking Features Attached, Carport, Garage, Garage Door Opener, Kitchen Level, RV/Boat Parking, Side/Rear Entrance
Garage Spaces 2.0
Fence Back Yard
Community Features Street Lights
Utilities Available Underground Utilities, Cable Available
View Y/N No
Roof Type Composition
Building
Lot Description Cul-De-Sac, Level, Private, Sloped
Sewer Septic Tank
Water Public
Structure Type Brick
New Construction No
Schools
Elementary Schools Timber Ridge
Middle Schools Union Grove
High Schools Union Grove
Others
Acceptable Financing Cash, Conventional, FHA, VA Loan
Listing Terms Cash, Conventional, FHA, VA Loan
Special Listing Condition Resale
Read Less

© 2025 Georgia Multiple Listing Service. All Rights Reserved.
GET MORE INFORMATION

North Georgia Homes For Sale By City
- All North Georgia Homes For Sale
- Atlanta Homes for Sale
- Alpharetta Homes for Sale
- Braselton Homes For Sale
- Buford Homes For Sale
- Canton Homes For Sale
- Chestatee Homes For Sale
- Clermont Homes For Sale
- Cleveland GA Homes For Sale
- Cumming Homes for Sale HOT
- Dacula Homes For Sale HOT
- Dahlonega Homes For Sale HOT
- Dawsonville Homes For Sale HOT
- Duluth Homes For Sale
- Dunwoody Homes For Sale
- Flowery Branch Homes For Sale
- Gainesville Homes For Sale
- Helen Homes For Sale
- Hoschton Homes For Sale
- Johns Creek, GA Real Estate & Homes For Sale
- Lake Lanier Homes For Sale
- Lake Burton Homes For Sale
- Lawrenceville Homes For Sale
- Lula Homes For Sale
- Milton Homes For Sale
- Rosewell Homes For Sale
- Sandy Springs, GA Real Estate & Homes For Sale
- Suwanee Homes For Sale
- Tuxedo Park Homes For Sale



