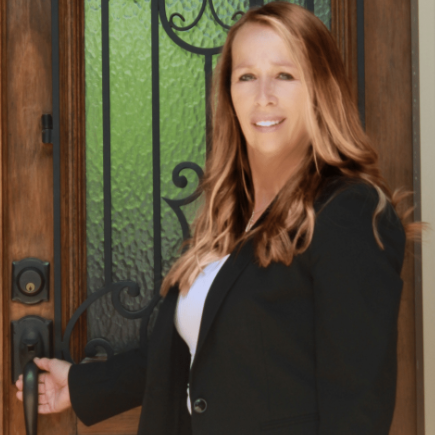996 Wedgewood DR Big Canoe, GA 30143

UPDATED:
Key Details
Property Type Single Family Home
Sub Type Single Family Residence
Listing Status New
Purchase Type For Sale
Square Footage 4,651 sqft
Price per Sqft $221
Subdivision Big Canoe
MLS Listing ID 10629442
Style Traditional
Bedrooms 5
Full Baths 4
Half Baths 2
HOA Fees $4,800
HOA Y/N Yes
Year Built 1993
Annual Tax Amount $5,634
Tax Year 2024
Lot Size 0.730 Acres
Acres 0.73
Lot Dimensions 31798.8
Property Sub-Type Single Family Residence
Source Georgia MLS 2
Property Description
Location
State GA
County Pickens
Rooms
Bedroom Description Master On Main Level
Basement Bath Finished, Daylight, Exterior Entry, Finished, Full, Interior Entry
Dining Room Seats 12+, Separate Room
Interior
Interior Features Bookcases, High Ceilings, Master On Main Level, Tray Ceiling(s), Vaulted Ceiling(s), Walk-In Closet(s), Wet Bar
Heating Forced Air, Propane, Zoned
Cooling Ceiling Fan(s), Central Air, Electric, Zoned
Flooring Carpet, Hardwood, Tile
Fireplaces Number 2
Fireplaces Type Basement, Factory Built, Gas Log
Equipment Satellite Dish
Fireplace Yes
Appliance Cooktop, Dishwasher, Disposal, Dryer, Microwave, Oven, Refrigerator, Washer
Laundry In Hall, Mud Room
Exterior
Exterior Feature Garden, Gas Grill
Parking Features Guest, Garage, Attached, Kitchen Level, Garage Door Opener
Garage Spaces 2.0
Community Features Clubhouse, Fitness Center, Gated, Golf, Lake, Marina, Pool, Tennis Court(s)
Utilities Available Electricity Available, High Speed Internet, Phone Available, Propane, Underground Utilities, Water Available
View Y/N Yes
View Mountain(s)
Roof Type Composition,Other
Total Parking Spaces 2
Garage Yes
Private Pool No
Building
Lot Description Cul-De-Sac, Private
Faces Address for GPS only: 799 Steve Tate Rd, Marble Hill, GA 30148. Driving directions: GA 400 N. Turn LEFT at Hwy 369. Go 12 miles to Yellow Creek Rd. Turn RIGHT and go to end (10 mi). Turn RIGHT at Hwy 53. Turn LEFT at Steve Tate Hwy. Go 1.5 miles to the main gate on LEFT.
Sewer Septic Tank
Water Public
Architectural Style Traditional
Structure Type Stone,Wood Siding
New Construction No
Schools
Elementary Schools Tate
Middle Schools Pickens County
High Schools Pickens County
Others
HOA Fee Include Private Roads,Security,Trash
Tax ID 047B 066
Security Features Carbon Monoxide Detector(s),Gated Community,Smoke Detector(s)
Special Listing Condition Resale
Virtual Tour https://tours.localflavorfilms.com/sites/rnpoeal/unbranded

GET MORE INFORMATION

North Georgia Homes For Sale By City
- All North Georgia Homes For Sale
- Atlanta Homes for Sale
- Alpharetta Homes for Sale
- Braselton Homes For Sale
- Buford Homes For Sale
- Canton Homes For Sale
- Chestatee Homes For Sale
- Clermont Homes For Sale
- Cleveland GA Homes For Sale
- Cumming Homes for Sale HOT
- Dacula Homes For Sale HOT
- Dahlonega Homes For Sale HOT
- Dawsonville Homes For Sale HOT
- Duluth Homes For Sale
- Dunwoody Homes For Sale
- Flowery Branch Homes For Sale
- Gainesville Homes For Sale
- Helen Homes For Sale
- Hoschton Homes For Sale
- Johns Creek, GA Real Estate & Homes For Sale
- Lake Lanier Homes For Sale
- Lake Burton Homes For Sale
- Lawrenceville Homes For Sale
- Lula Homes For Sale
- Milton Homes For Sale
- Rosewell Homes For Sale
- Sandy Springs, GA Real Estate & Homes For Sale
- Suwanee Homes For Sale
- Tuxedo Park Homes For Sale



