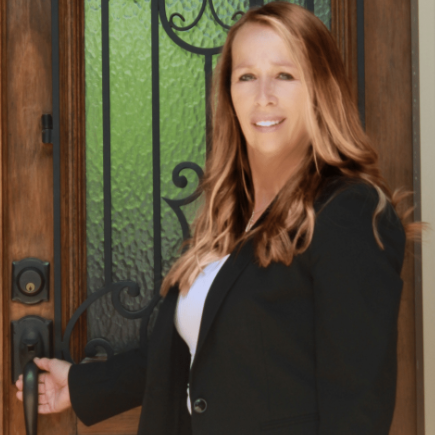275 AUTRY MILL LN Suwanee, GA 30024

UPDATED:
Key Details
Property Type Townhouse
Sub Type Townhouse
Listing Status Active
Purchase Type For Rent
Square Footage 868 sqft
Subdivision Collinswood Park
MLS Listing ID 10625002
Style A-Frame,Brick 3 Side,Brick Front
Bedrooms 3
Full Baths 3
Half Baths 1
HOA Y/N Yes
Year Built 2007
Lot Size 435 Sqft
Acres 0.01
Lot Dimensions 435.6
Property Sub-Type Townhouse
Source Georgia MLS 2
Property Description
Location
State GA
County Gwinnett
Rooms
Other Rooms Garage(s)
Basement Bath Finished, Daylight, Exterior Entry, Finished, Full
Dining Room Dining Rm/Living Rm Combo
Interior
Interior Features High Ceilings, Rear Stairs, Roommate Plan
Heating Central
Cooling Central Air, Electric
Flooring Carpet, Hardwood, Laminate
Fireplaces Number 1
Fireplaces Type Family Room
Fireplace Yes
Appliance Dishwasher, Disposal, Dryer, Microwave, Refrigerator, Washer
Laundry Upper Level
Exterior
Exterior Feature Balcony
Parking Features Garage, Attached, Basement, Garage Door Opener
Garage Spaces 2.0
Community Features Gated, Sidewalks, Street Lights, Near Public Transport, Near Shopping
Utilities Available Cable Available, Electricity Available, Natural Gas Available, Sewer Available, Underground Utilities, Water Available
View Y/N Yes
View City
Roof Type Composition
Total Parking Spaces 2
Garage Yes
Private Pool No
Building
Lot Description Corner Lot, Private
Faces USE GPS
Foundation Pillar/Post/Pier
Sewer Public Sewer
Water Public
Architectural Style A-Frame, Brick 3 Side, Brick Front
Structure Type Brick
New Construction No
Schools
Elementary Schools Rock Springs
Middle Schools Creekland
High Schools Collins Hill
Others
HOA Fee Include Maintenance Structure,Maintenance Grounds,Security,Sewer,Trash,Water
Tax ID R7150 319
Security Features Carbon Monoxide Detector(s),Gated Community,Key Card Entry,Smoke Detector(s)
Special Listing Condition Resale
Pets Allowed Call

GET MORE INFORMATION

North Georgia Homes For Sale By City
- All North Georgia Homes For Sale
- Atlanta Homes for Sale
- Alpharetta Homes for Sale
- Braselton Homes For Sale
- Buford Homes For Sale
- Canton Homes For Sale
- Chestatee Homes For Sale
- Clermont Homes For Sale
- Cleveland GA Homes For Sale
- Cumming Homes for Sale HOT
- Dacula Homes For Sale HOT
- Dahlonega Homes For Sale HOT
- Dawsonville Homes For Sale HOT
- Duluth Homes For Sale
- Dunwoody Homes For Sale
- Flowery Branch Homes For Sale
- Gainesville Homes For Sale
- Helen Homes For Sale
- Hoschton Homes For Sale
- Johns Creek, GA Real Estate & Homes For Sale
- Lake Lanier Homes For Sale
- Lake Burton Homes For Sale
- Lawrenceville Homes For Sale
- Lula Homes For Sale
- Milton Homes For Sale
- Rosewell Homes For Sale
- Sandy Springs, GA Real Estate & Homes For Sale
- Suwanee Homes For Sale
- Tuxedo Park Homes For Sale



