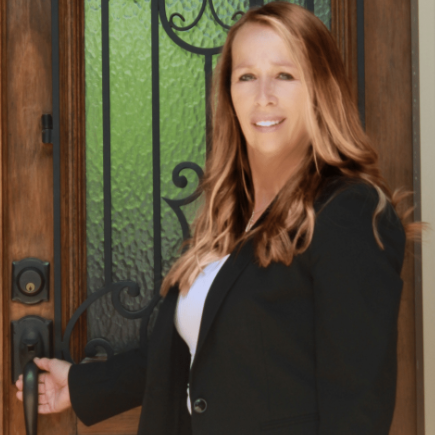113 Tift ST Jesup, GA 31545

UPDATED:
Key Details
Property Type Single Family Home
Sub Type Single Family Residence
Listing Status New
Purchase Type For Sale
Square Footage 1,567 sqft
Price per Sqft $165
Subdivision Wayne Terrace
MLS Listing ID 10607634
Style Ranch
Bedrooms 3
Full Baths 2
HOA Y/N No
Year Built 2020
Lot Size 0.920 Acres
Acres 0.92
Lot Dimensions 40075.2
Property Sub-Type Single Family Residence
Source Georgia MLS 2
Property Description
Location
State GA
County Wayne
Rooms
Basement Concrete
Interior
Interior Features Double Vanity, Other, Separate Shower, Soaking Tub, Split Bedroom Plan, Tray Ceiling(s), Walk-In Closet(s)
Heating Central
Cooling Central Air
Flooring Vinyl
Fireplace No
Appliance Dishwasher, Dryer, Electric Water Heater, Microwave, Refrigerator, Washer
Laundry Other
Exterior
Exterior Feature Other
Parking Features Garage, Attached
Garage Spaces 2.0
Community Features None
Utilities Available Sewer Available
View Y/N No
Roof Type Composition
Total Parking Spaces 2
Garage Yes
Private Pool No
Building
Lot Description Cul-De-Sac
Faces 113 Tift Street Jesup GA 31545
Foundation Slab
Sewer Public Sewer
Water Public
Structure Type Other,Wood Siding
New Construction No
Schools
Elementary Schools Out Of Area
Middle Schools Other
High Schools Wayne County
Others
HOA Fee Include None
Tax ID 86C135
Security Features Security System,Smoke Detector(s)
Special Listing Condition Resale

GET MORE INFORMATION

North Georgia Homes For Sale By City
- All North Georgia Homes For Sale
- Atlanta Homes for Sale
- Alpharetta Homes for Sale
- Braselton Homes For Sale
- Buford Homes For Sale
- Canton Homes For Sale
- Chestatee Homes For Sale
- Clermont Homes For Sale
- Cleveland GA Homes For Sale
- Cumming Homes for Sale HOT
- Dacula Homes For Sale HOT
- Dahlonega Homes For Sale HOT
- Dawsonville Homes For Sale HOT
- Duluth Homes For Sale
- Dunwoody Homes For Sale
- Flowery Branch Homes For Sale
- Gainesville Homes For Sale
- Helen Homes For Sale
- Hoschton Homes For Sale
- Johns Creek, GA Real Estate & Homes For Sale
- Lake Lanier Homes For Sale
- Lake Burton Homes For Sale
- Lawrenceville Homes For Sale
- Lula Homes For Sale
- Milton Homes For Sale
- Rosewell Homes For Sale
- Sandy Springs, GA Real Estate & Homes For Sale
- Suwanee Homes For Sale
- Tuxedo Park Homes For Sale



