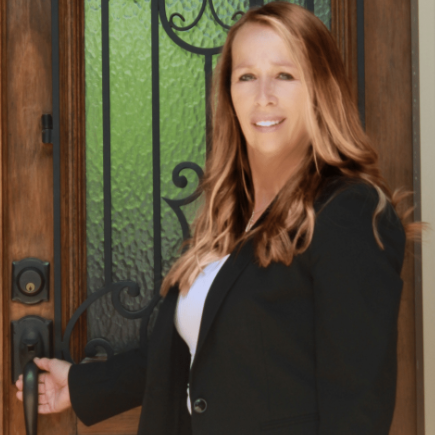8 IVY LOOP Phenix City, AL 36867

UPDATED:
Key Details
Property Type Single Family Home
Sub Type Single Family Residence
Listing Status Active
Purchase Type For Sale
Square Footage 2,460 sqft
Price per Sqft $144
Subdivision Ivy Creek
MLS Listing ID 10561460
Style Other
Bedrooms 4
Full Baths 3
HOA Fees $200
HOA Y/N Yes
Year Built 2013
Annual Tax Amount $1,966
Tax Year 2024
Lot Size 6,838 Sqft
Acres 0.157
Lot Dimensions 6838.92
Property Sub-Type Single Family Residence
Source Georgia MLS 2
Property Description
Location
State AL
County Lee
Rooms
Basement None
Dining Room Dining Rm/Living Rm Combo
Interior
Interior Features Double Vanity, High Ceilings, Master On Main Level, Separate Shower, Soaking Tub, Split Bedroom Plan, Tile Bath, Tray Ceiling(s), Walk-In Closet(s)
Heating Central, Electric, Heat Pump
Cooling Ceiling Fan(s), Central Air, Heat Pump
Flooring Carpet, Hardwood, Tile
Fireplaces Number 1
Fireplaces Type Family Room
Fireplace Yes
Appliance Dishwasher, Electric Water Heater, Microwave, Range, Refrigerator
Laundry Other
Exterior
Exterior Feature Other
Parking Features Garage, Attached
Fence Back Yard, Fenced, Privacy, Wood
Community Features Playground
Utilities Available Underground Utilities
View Y/N No
Roof Type Composition
Garage Yes
Private Pool No
Building
Lot Description Level
Faces From US-280 W, turn into Ivy Creek Subdivision (Ivy Ln). Turn RIGHT onto Ivy Loop. Home on RIGHT.
Foundation Slab
Sewer Public Sewer
Water Public
Structure Type Other,Stone
New Construction No
Schools
Elementary Schools East Smiths Station
Middle Schools Smiths Station
High Schools Smiths Station
Others
HOA Fee Include Other
Tax ID 1409300000248.000
Special Listing Condition Resale

GET MORE INFORMATION

North Georgia Homes For Sale By City
- All North Georgia Homes For Sale
- Atlanta Homes for Sale
- Alpharetta Homes for Sale
- Braselton Homes For Sale
- Buford Homes For Sale
- Canton Homes For Sale
- Chestatee Homes For Sale
- Clermont Homes For Sale
- Cleveland GA Homes For Sale
- Cumming Homes for Sale HOT
- Dacula Homes For Sale HOT
- Dahlonega Homes For Sale HOT
- Dawsonville Homes For Sale HOT
- Duluth Homes For Sale
- Dunwoody Homes For Sale
- Flowery Branch Homes For Sale
- Gainesville Homes For Sale
- Helen Homes For Sale
- Hoschton Homes For Sale
- Johns Creek, GA Real Estate & Homes For Sale
- Lake Lanier Homes For Sale
- Lake Burton Homes For Sale
- Lawrenceville Homes For Sale
- Lula Homes For Sale
- Milton Homes For Sale
- Rosewell Homes For Sale
- Sandy Springs, GA Real Estate & Homes For Sale
- Suwanee Homes For Sale
- Tuxedo Park Homes For Sale



